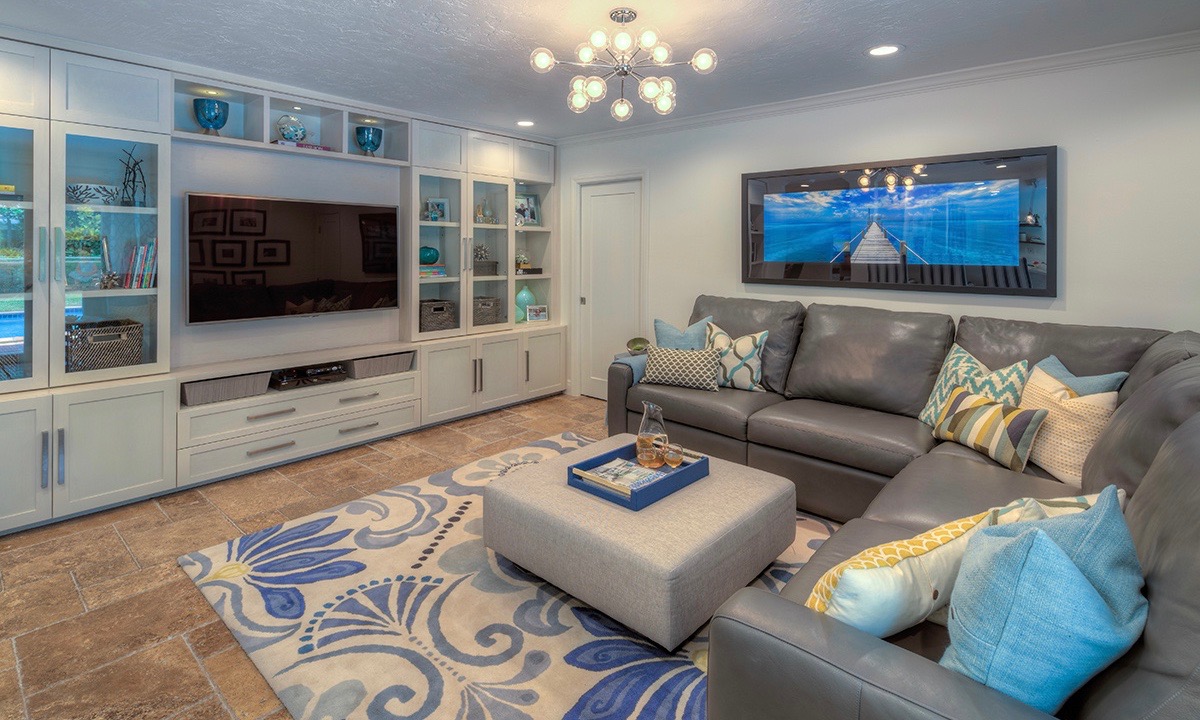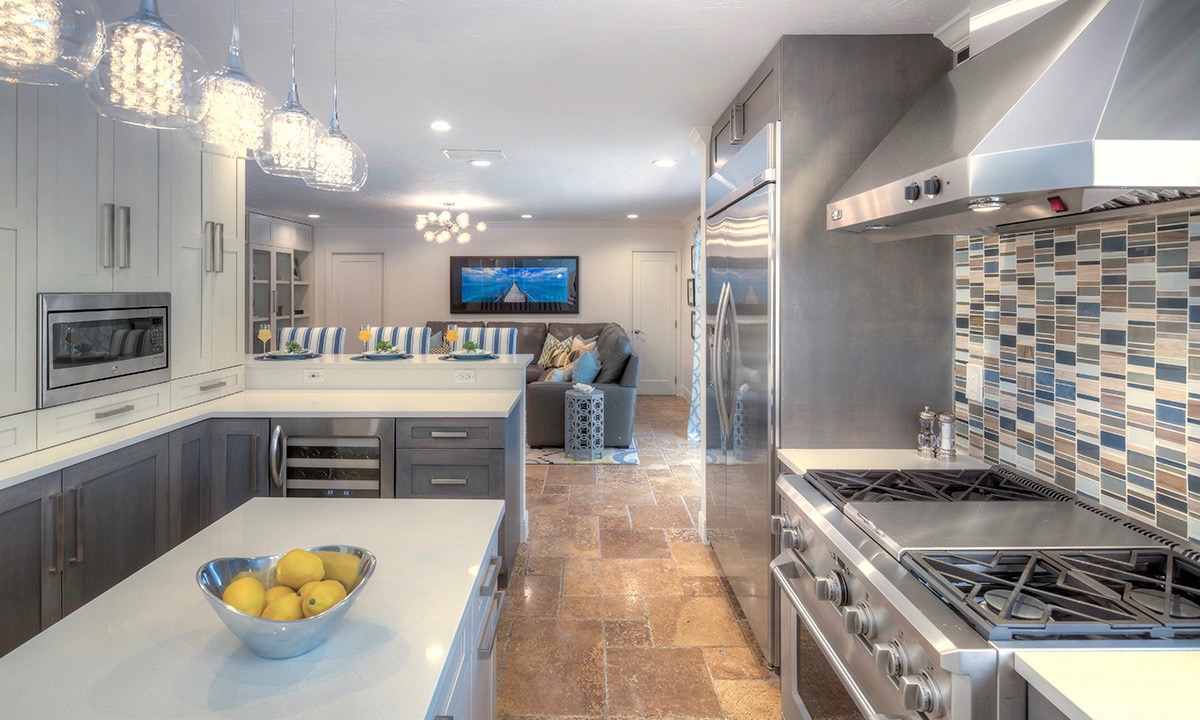Pinecrest residence
“The completed project exceeded my expectations!!! Cocó has such a great eye for design! To top it off, She was so easy to work with... excellent communication, organized and thorough.”
Our clients, a young couple with one daughter and another on the way, wanted to remodel their large ranch style home located in the family-friendly town of Pinecrest. The goal was to completely gut and open up their existing family room and kitchen to create more space and ease of flow for their growing family. We were also asked to edit the work of a previous designer that had fallen short of their dreams in the living room and dining rooms.
We could knock down walls and change architectural elements, but we had to keep their flooring and marry it all with a soothing color palette and layout that took advantage of the great large windows and natural sunlight. The last requirement was to include a recliner for dad, which we snuck in as part of the comfortable sectional.
We had fun including a little bling along the way with the kitchen island pendants, a dual color kitchen cabinet scheme and a massive custom entertainment wall, full of hidden storage for their girls’ creative play. It was a joy to get to know this wonderful family and be able to help transform their house into a home.
Photographer: Niels Johansen
Designers: Cocó M.D. & Mitra H.












